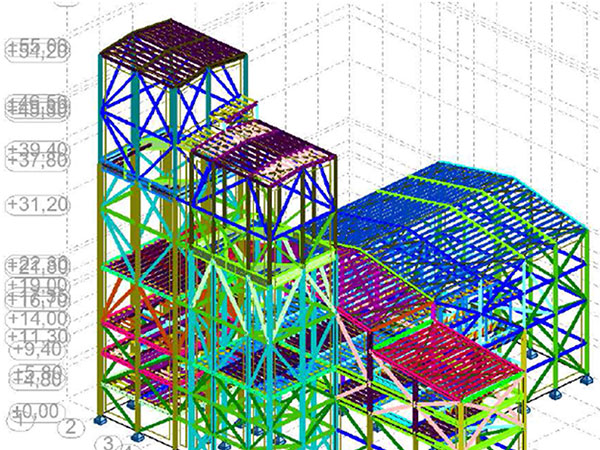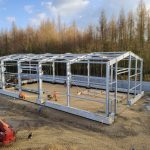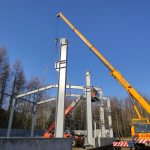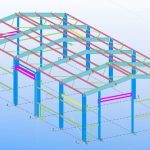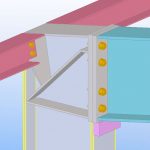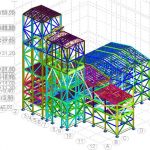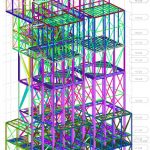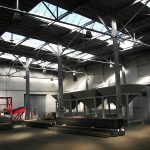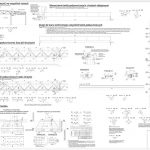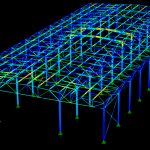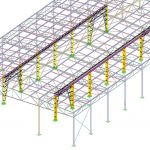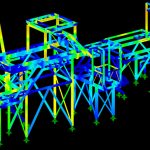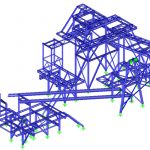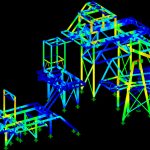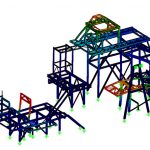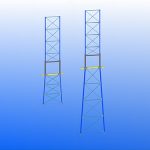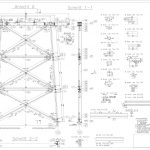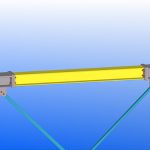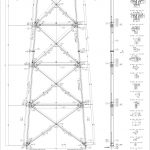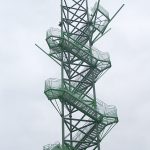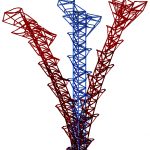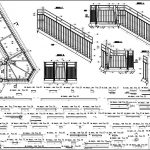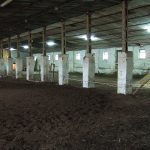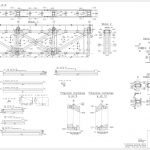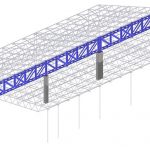Our projects: Steel structures
Steel hall
- Static and strength calculations of the construction
- Optimization of the structure due to its weight
- 3D Model
- Executive and workshop documentation
Cement mills in Argentina and Austria
Static and strength analyses for cement mills in Argentina and Austria- Static and strength calculations
- Construction optimization in the aspect of its weight
- Global stability analysis
- Calculations in accordance with EN in English language
Steel hall
Static calculations for the existing hall with variants of reinforcement along with working documentation for the selected solution. Calculations connected with the addition of a crane to the existing object after reinforcement.- Cataloguing of the existing structure
- Static analysis of the existing structure with the specification of required reinforcements
- Static analysis of various versions of the hall on all stages of reconstruction
- Calculations connected with the adding of a crane to the existing object (after reinforcement)
- Executive plans
- PN-EN documentation in Polish language
Transfer station in Germany
Static analysis of supporting structure for screen units and scrubbers in an aggregate transfer station in Germany- Selection of a construction solution with adaptation to the technological line
- Construction analysis including fatigue and dynamic loads
- Construction optimisation
- Calculations in accordance with EN in Polish language
Steel pylons in Austria
Working plans of steel pylons for conveyor belts in Austria- Detailed 3D model including connections
- Working plans of pylons
- Documentation in accordance with DIN-EN, in German language
Steel tower in Poland
Static and strength calculations with executive plans for a 40 meter high steel observation tower- Static and dynamic analysis of the tower
- Executive and working plans of steel structure
- Calculations taking into account the rigidity of foundation on DSM columns
- Plans to expand the tower to a height of 60 meters
- PN-EN documentation and calculations in Polish language
Steel hall in Poland
Static calculations for the hall of a conventional structure with steel roofing Plans of reconstruction and reinforcement enabling the removal of internal pillars.- Cataloguing of the existing object
- Static analysis of the existing structure
- Analysis of several variants of construction solutions enabling the removal of internal pillars from the hall, with numerical modelling of nodes
- Executive plans for the proposed changes
- PN-EN documentation in Polish language
